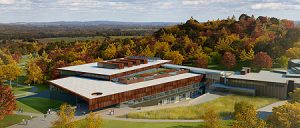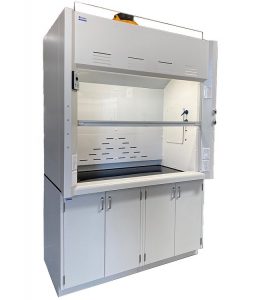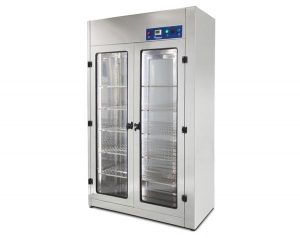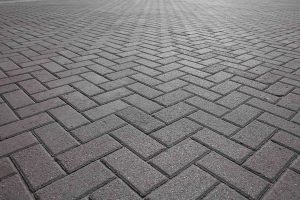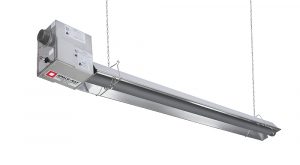The Capital Projects Management team manages planning, design and construction for the College. The team functions as a liaison between the College and our consultants, guiding the process and ensuring that the college’s programmatic, aesthetic, schedule and financial priorities are properly represented throughout the planning, design and construction of new facilities or renovations of existing facilities. The team also provides technical expertise to the College in general, concerning engineering, building code compliance, architectural design and construction management. Interior design, furnishings planning, design and procurement are also addressed by this team.
We are pleased to announce the following completed projects at Sutherland, Frost and Haliburton Campuses.
Completed FSS Projects FY2024-25
Completed FSS Projects FY2023-24
Sutherland Campus
Pharmacy Lab
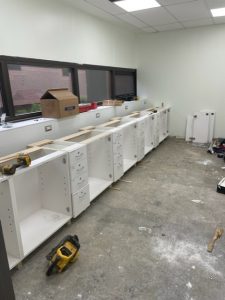




Executive Suite



Sliding Door D Wing
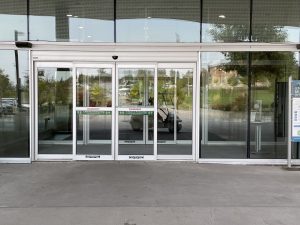
D Wing Brick

Flagpole Power & Data
Building Envelope Study
Fume hood Monitors & Alarms
Frost Campus
Heavy Foundation
Pathology Freeze Repair
Pedi Mats
Block Paving Auk Lodge
Drill Tube Heater
All Campus 2022-23
- Roof Repairs
- Nursing Head Walls
- Replace Exterior Doors
- Glazing
- Asphalt Repairs
- B Wing Lobby
- D Wing Concrete Sidewalk
- Museum Portable
- Whetung Theatre Upgrades
- Plow Truck
- Block Paving
- HVAC Heavy
- AODA Washroom Upgrade
All Campus 2021-22
- Upgrade to old Con-Ed area
- Museum Portable
- Welding Classroom/Lab Upgrade
- Washroom Upgrades
- Pirelli Flooring
- Desbian Brick
- CAMITT LAB (Industrial Internet of Things Lab)
- Steel Ceiling Replacement ‘C’ Wing
- Repairs Rainbow Crosswalk
- New Camera’s
- Paving Repairs
- Classroom Chair Replacement in D Wing
- Lecture Theatre Lighting-B Wing
- Desbien Brick Replacement
- Conversion of Card Readers in D-Wing to Keyscan System.
- Student Workstations and Cabinets for Conservation Lab.
- Painting and Flooring.
- Wayfinding
- Replacement of Pirelli Flooring.
- IT Hub Room Chiller Install
- Washroom Upgrades
- One Card Office
- Roof Membrane Replacement
- Various Paving Repairs
- Coffered Ceiling Replacement in C2
- New Video-Wall
- Refresh of Fulford’s Bistro
- C Wing Washrooms Refresh
- Standby Generators
- Exterior Door – Fieldhouse
- Fieldhouse Renovation Universal Washroom
- Fieldhouse Office
- Makeup Air Unit
- Roof Repairs
- Fish Hatchery Refresh
- Aboriginal Lounge and Diversity Office-Frost
- Way-finding–Frost
- Various Paving Repairs
- Construction of CAWT Building
- Fibre C Siding
- Repair Cabins
- Wood Repair
- Buildings Roof Repairs
- Gender Neural Washroom
All Campuses 2019-20
- Roof Repairs
- Wooden Beam Repair
- Peel Building Refresh
- GGRP HVAC Upgrades
Blackstone have been retained to procure and install new HVAC units replacing HVAC units for all Campuses.
- GGRP Exterior Lighting Upgrades
Blackstone have been retained to provide new exterior lighting for the Sutherland Campus including the bus stop area.
- GGRP Hot Water Boiler Upgrades
Blackstone have been retained to procure and install replacement hot water boilers for all Campuses including residence buildings.
- GGRP Door Replacements
The exterior doors at the three main campuses will be replaced to help temperature control within the buildings. The existing doors have been measured and the dimensions recorded for procurement purchases.
- GGRP Revolving Door
The main entrance to the Sutherland Campus would benefit from a revolving door especially during high traffic times to aid temperature control in the Lobby. A code consultant has been retained to make sure the College has the correct size for exiting purposes. Representatives from revolving door installers will be on site to review the space and provide recommendations.
Completed-Spring 2019
- Test Centre – Renovation of Test Centre
Managed by Gareth Nelmes
Completed-January 2019
- A-Wing Sutherland
- Sutherland A Wing Renovation
Managed by: Randy Prentice & Mike Peart - A Wing construction has been completed, the contractor will be working through and completing deficiencies
- Gow Hasting has been engaged as the Prime Consultant on the project. For more information on Gow Hastings please visit website; http://gowhastings.com
Completed September 2018
- Frost GeoCentre and Environmental Sciences Renovation
Managed by: Randy Prentice & Mike Peart - The Frost GeoCentre & Environmental Renovation has been completed, the contractor will be working through and completing deficiencies.
- Brook Mciloy has been engaged as the Prime Consultant on the project. For more information on Brook Mclloy please visit website: http://brookmcllroy.com
- The new roadway has been built by our own Heavy Equipment class.
Completed September 2018
- Portable Moves – Frost and Sutherland
Managed by Mike Peart - The move of portables used during the renovations at Sutherland and Frost as temporary office space. The portables have been decanted and are being returned to their owners. The works involve disconnect of power and data and moving the portables to a staging area prior to them leaving the campuses.
Completed-November 2018
- Installation of Fleming College Logo on North End of A Wing
Managed by Mike Peart - This project will install the Fleming logo on the north end of the new A Wing siding. This will help project the identity of the College.
Completed-February 2019
- ECS Phase 2 Renovation
Managed by Gareth Nelmes - Renovate the old Counselling Space to create new offices for the International Office and the Student Life Office. The works will be a complete renovation of the space using the standard colours in the latest projects, new LED lighting and efficient use of space to ensure better services for the Student Community at Fleming College.
- Demolition and construction of new walls was completed prior to the holiday break.
Completed-January 2018
- Engineering Commons
Managed by Gareth Nelmes - Re-organisation of the current Engineering Commons for new courses held by the Faculty. The project will involve the creation of two new work areas, with power and data for each work area. New lighting in the upper and lower teaching areas.
Completed-January 2018
- Frost and Sutherland Libraries Front Desk Replacement
Managed by Kim English - Replacement of the existing Library front desks with new furniture to provide a better service for the users of the Libraries.
Completed-February 2019
- Replace Trash Compactors at Frost and Sutherland
Managed by Talbot Hurren - Replacement of existing trash compactors at the Frost and Sutherland Campuses. Units are approaching the end of their useful life. New units will provide reliable service for the back of house services.
Completed-December 2018
- Building Science Review
- Managed by Kim English
Completed-January 2019
- Café Countertop / Stands – A2 Sutherland
Managed by Mike Peart
Completed-December 2018
- Code Compliance Review at Haliburton, CREW & Peel
Managed by Kim English
Completed-January 2019
- Refresh of PRD Space – Refresh of C2129
Managed by Gareth Nelmes
Completed-November 2018
- RO Office – Minor Renovations
Managed by Gareth Nelmes
Completed-November 2018
- Trash Compactors – Frost and Sutherland
Managed by Mike Peart
Completed-December 2018
- Replace Dock 8 Interior Doors
Managed by Talbot Hurren
Completed-December 2018
- Reshingle Cabins 7 & 8 at Haliburton
Managed by Gareth Nelmes
Completed-July 2019
- Oxygen/Acetylene Hose Reel Distribution – Haliburton
Managed by Mike Peart
Completed-January 2019
- Move of Portable #1
Managed by Mike Peart
Portable #1 has been relocated to its permanent location and re-skirted.
Completed November 2018
- Jail cell Move
Managed by Mike Peart
- The Law and justice jail cell has been relocated to A1 135.2
Completed November 2018
- AO Refresh
Managed by Gareth Nelmes - The AO Area has been refreshed with new carpets, new sustainable LED lighting and the area has been repainted. The AO have moved back in and the new stair treads have been installed.
Completed November 23, 2018
- New Ceiling and Flooring in C2
Managed by Gareth Nelmes - The existing ceiling on C2 adjacent to rooms C2129 and C2130 has been upgraded to suspended ceiling by 3M Construction. This project refreshes this corridor and expands the ceiling and LED lighting standards that have been implemented in the renovated A-Wing.
Completed November 2018
- GIS/Learning Commons Ceramic Flooring Install – Frost
Managed by Talbot Hurren - New ceramic tile flooring has been installed in the Frost LRC, replacing the old concrete surface for a modern cleaner look and feel.
Completed August 2018
- Resources Drilling and Blasting Overhead Door Safety Sensor Install – Frost
Managed by Talbot Hurren
Completed 2018
- Hoist Decommission Heavy Equipment Building – Frost
Managed by Talbot Hurren
Completed 2018
- Concrete Slab at Heavy Equipment Building – Frost
Managed by Talbot Hurren - The heavy Equipment concrete apron has been repaired/replaced in time for the winter semester.
Completed December 2018
- Carpet Replacement in Frost Library
Managed by Talbot Hurren - The Frost Library carpet has been replaced and brings a welcome update to this space
Completed December 2018
- Coffered Ceiling Replacement
Managed by Gareth Nelmes - The coffered ceiling replacement project has been completed at Sutherland Campus. This work focused on all levels of the B-Wing and was completed by Jeffrey G Wallans Construction. This ceiling replacement project brings a welcome visual enhancement to B-Wing ceilings but also includes the upgrade of ceiling lighting to more sustainable LED fixtures.
Completed December 2018
Excavation for GGRP – Sutherland
- On May 8, four test pits for the Greenhouse Gas Campus Retrofits Program (GGCRP) were excavated at Sutherland campus.
- Each test pit was two meters in depth.
Air Handling Unit Installation – Sutherland
- A crane was onsite at the east side of the north facing stairwell to install an air handling unit.
A2 Tiling Installation – Sutherland
- Tile installation is complete along the A2 corridor to the massage lab doors.
New Entrance to A-Wing – Sutherland
- The stairwell adjacent Breaktime is open for access to A1 from B-Wing.
Maple Sliding Doors in A-Wing – Sutherland
- The maple sliding doors and fixtures have been installed in A1 and A2 faculty office spaces in the A-Wing.
Hydraulic Chisel – Sutherland
- A hydraulic chisel was used to chip concrete on the west facing side of the A-Wing construction site, in front of the old purchasing dock.
- Work began Monday, April 2.
- A stone slinger was onsite to deliver stone for the west-facing side of the A-Wing construction site.
Painting on A1 and A2 – Sutherland
- A1 and A2 of the A-Wing Construction site were painted beginning the week of March 26, 2018.
Purchasing Corridor B2375 – Sutherland
- New doors were installed in the Purchasing corridor, B2375.
Con-Ed Office Space – Sutherland
- Planned renovations to the Con-Ed office space began February 28, 2018, including demolition work of existing space.
- The LRC Service Desk was decommissioned on Friday, March 2, 2018 in the afternoon to accommodate the Con-Ed renovation and was relocated on Saturday, March 3, 2018.
- Access to the Service Desk is now at the rear of the LRC.
Fire Shutter Installation – Sutherland
- Fire shutters were installed at the A-Wing construction site beginning on Wednesday, March 21.
- Shutters were installed on all levels of the A-Wing construction site.
A1 Flooring Installation – Sutherland
- Flooring installation was complete the weekend of Friday, March 16, 2018 in the corridor to labs and offices on A1 of the A-Wing construction site.
E2 Stairwell – Sutherland
- The E2 stairwell, by the loading area parking lot, underwent upgrades as the treads on the steps were replaced on Friday, March 9, 2018.
- The project was complete by Tuesday, March 13, 2018.
- The photo on the left is the “before” photo, and the photo on the right is “after”.
AHU14 HVAC System – Frost
- AHU14 HVAC System was installed at Frost campus during the week of Monday, March 5, 2018.
Information Booth and Bookstore – Sutherland
- Hoardings were installed at the Information Booth and Bookstore entrance areas to enable regulatory compliant reconstruction of the south wall of the A Wing.
- Information Booth operations will be temporarily relocated to the main lobby for the duration of this work.
Elm Lot – Sutherland
- Excavation work was complete on Monday, March 6, 2018 for digital parking signs.
- Digital parking signs will be installed in the coming weeks.
KTTC Room D1129 – Sutherland
The D1129 Sutherland Campus renovation has brought this large open area into a modern, multi-functional space that can not only enhance academic activities, but become a flexible and a dynamic conference center for school and public use. For more information on D1129 Renovation
- D1129 is a beautiful open, bright and inviting space for our students and staff
- The Sky-fold walls allow flexibility to accommodate classrooms and conference center use
- This amazing renovation is complete and has classes running
- Staff and students love the modern look and feel of this new learning area
SENRS Office Renovation – Frost
Welcome to the School of Environmental & Natural Resources Office, located in Room 202.
- The SENRS office has been renovated to accommodate School of Environmental & Natural Resource Sciences Dean/Principal, the Academic Chair, Environmental, the Academic Chair, Natural Resources and SENRS staff.
Physical Resources – Frost
- Physical Resources has moved, please use our website for contact information Contacts/Feedback
- PRD Website
Spa & Clinic at Fleming College – Sutherland
- Redesigning our massage clinic and adding the esthetician lab created a wonderful space for learning and teaching
- Completed summer 2016
GDV Studio- Sutherland
- A modern and unique space for our new Graphic Design Program
- Completed Fall 2016
HR Refresh Project
- The HR department has had a refresh with new flooring, lighting and paint. This was done while keeping HR up and running which was a challenge but the end result looks well worth it.
Relaxation and Sensory Room – Sutherland (Pictures to follow)
Relaxation and Sensory Rooms are relaxing spaces that help reduce agitation and anxiety, but they can also engage and delight the user, stimulate reactions and encourage communication.
- Room was painted “Mellow Blue”
- New accessible door
- VCT was laid
- Various tactile & stimulating items–couch, bean bag chairs, mat, lights, Aromatherapy diffuser
- LED lights installed
Dobbin Rd. 4 Way Stop – Sutherland
- Amidst our beautiful campus our newly paved 4 way stop
- Completed Fall 2016
Office of the Registrar – Lower – Sutherland
- Upgrades to glazed external wall
- Installation of thermal breaks and panel insulation for improved thermal efficiency
Atlantic Salmon Hatchery – Frost
- Phase 2 demolition of steel grate and structure over in floor settling tank
- Fabrication and installation of new supports and grating






